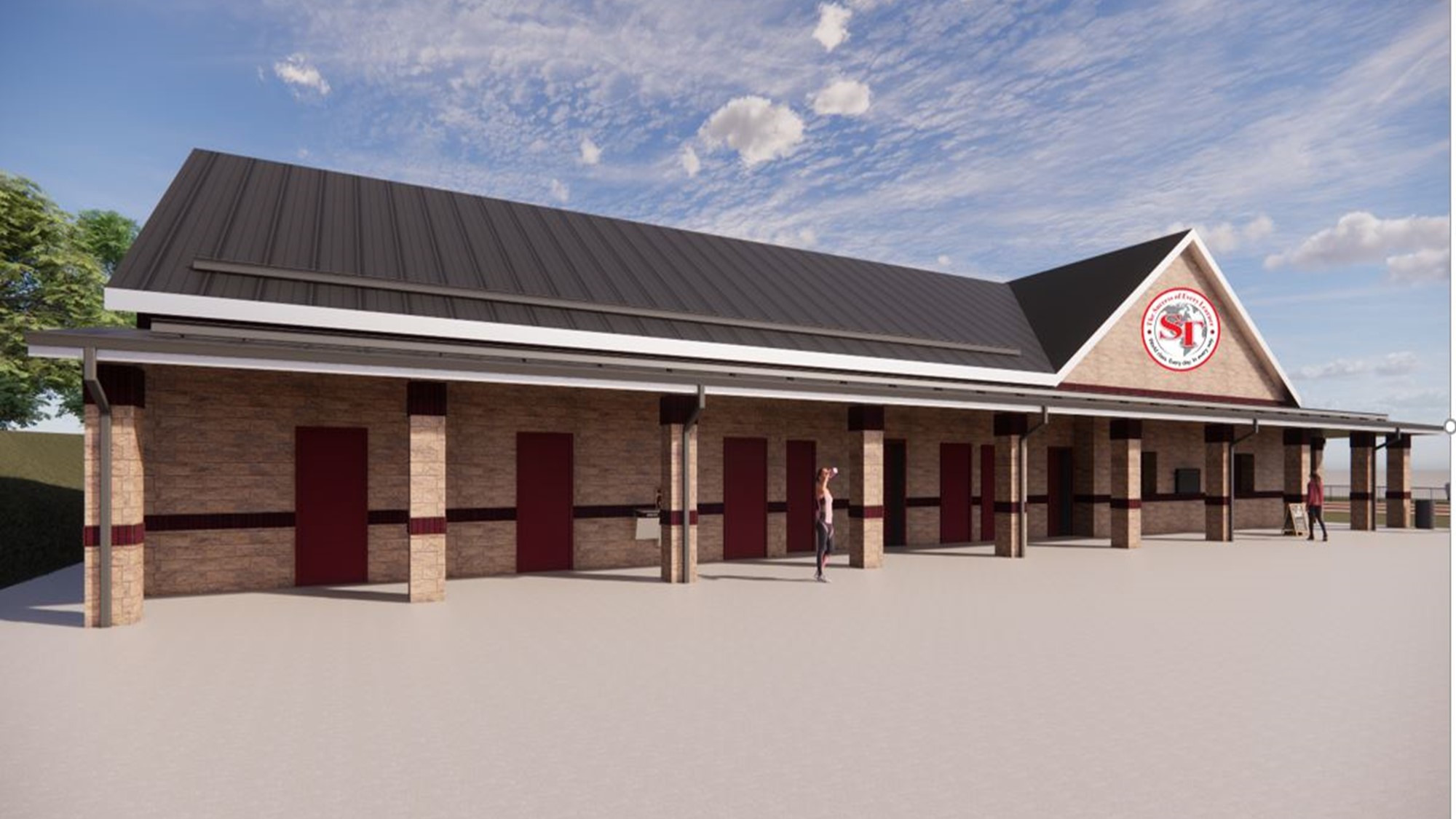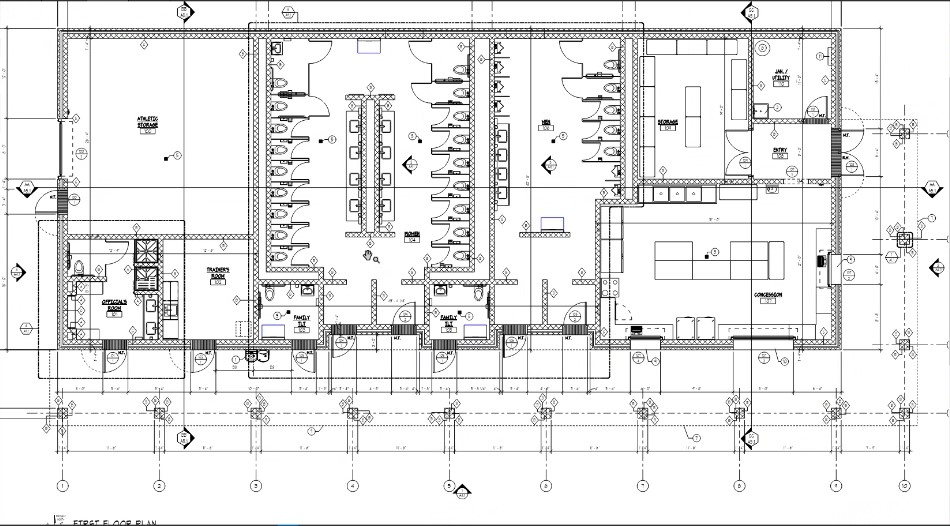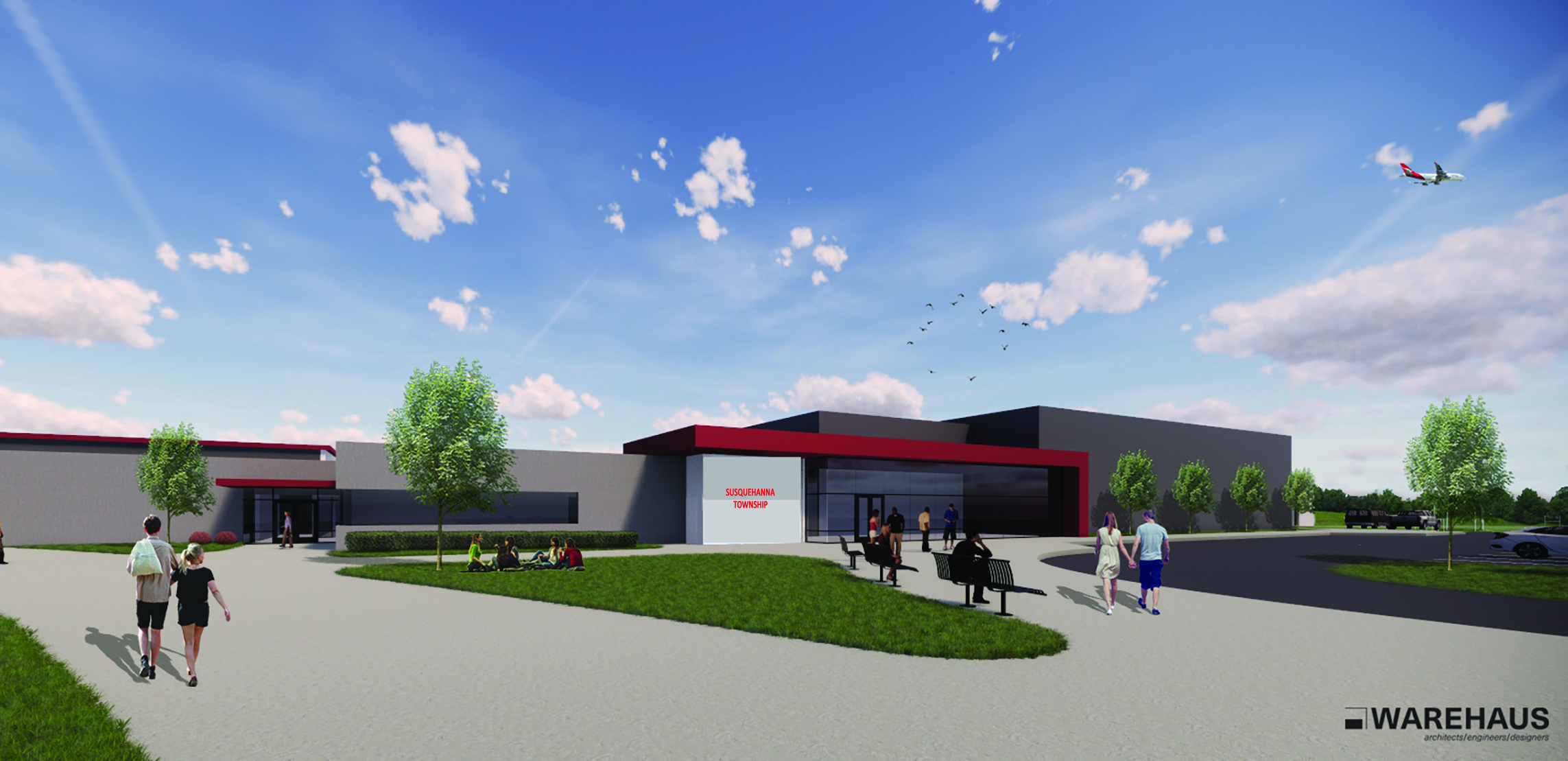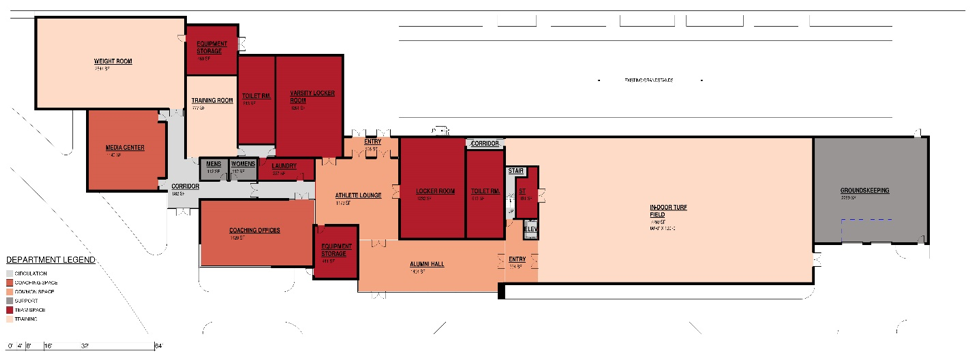Plans
Plans
The Fieldhouse plans consist of 34,714-square feet of total space which will stand in and around Roscoe Warner Field near the corner of Elmerton and North Progress Avenues.
This newly renovated sports complex will contain existing and new turf fields, state of the art locker rooms, physical training rooms, coach’s rooms, referee’s room, and indoor workout spaces. Bleachers able to handle crowds in excess of 4,500, as well as modern concessions and restrooms.
Upon completion, the stadium complex will be a most desired sports venue within Dauphin County holding major youth and adult athletic tournaments, camps, playoffs, and championships at regional, statewide and national levels. Local hotels, just minutes away, will welcome families from sporting events that last all week or weekend long. Restaurants that are plentiful and family friendly are just around the corner. These local businesses will realize increased patronage.
The 19,284-square feet main facility will house team spaces, coaching spaces, state of the art media center, conference room, weight room / multipurpose room / training Room, athlete’s lounge, alumni hall. Attached to the main building is a 8,578-square feet indoor practice field with droppable batting cages..
The 1,924-square feet multipurpose room located on the second floor will serve several functions including an area for team banquets and other school and community related activities. The space will be capable of being divided into temporary educational/meeting space.
A 4,356-sq. ft. concessions, public restrooms, referee spaces, and school store building will welcome Susquehanna Township students, administrators, alumni, and extended community members, visitors and guests.
Renderings and Plans – STSD (Restrooms/Concessions)


Renderings and Plans – Alumni Association (Field House)


